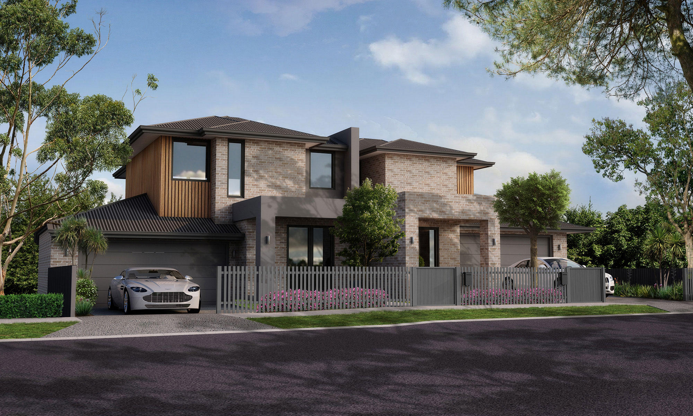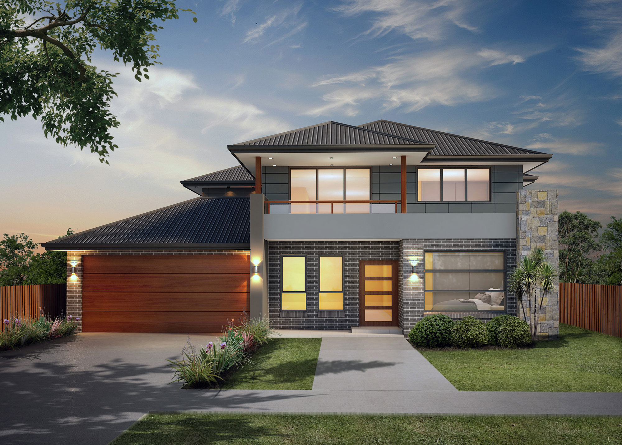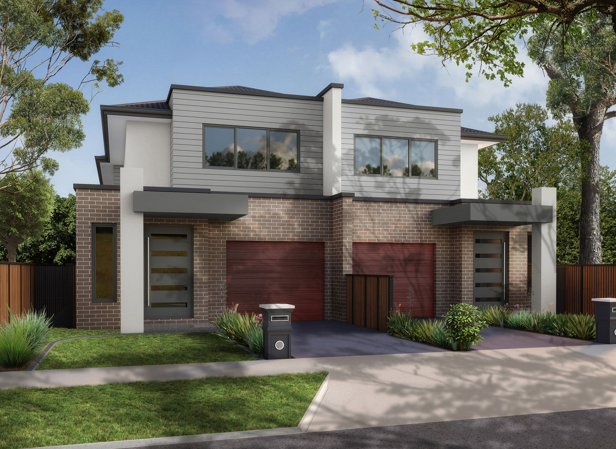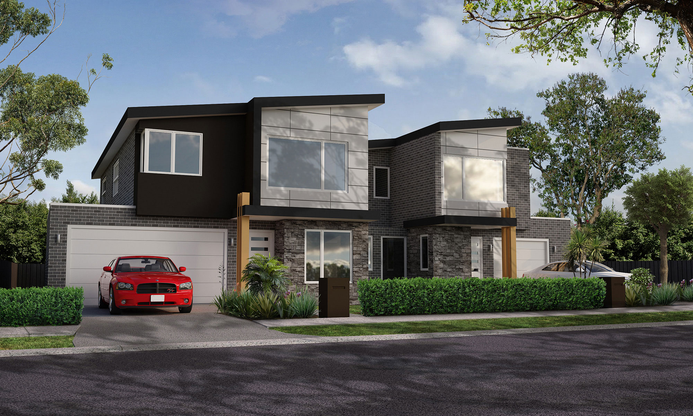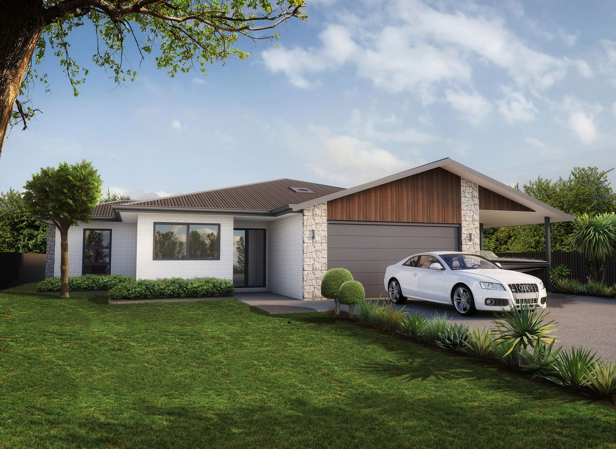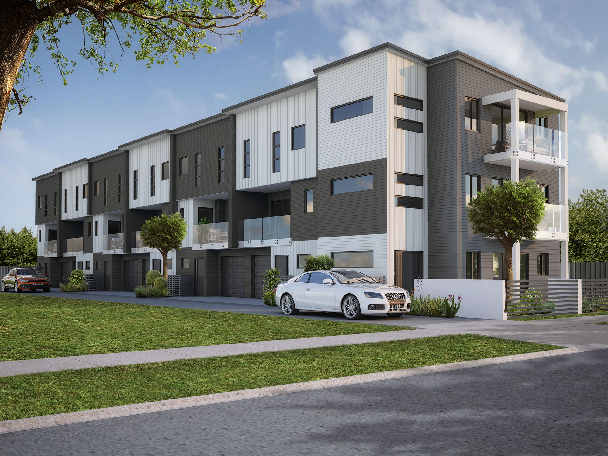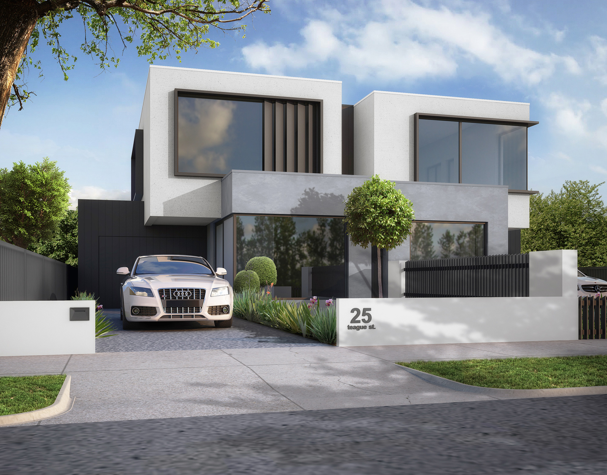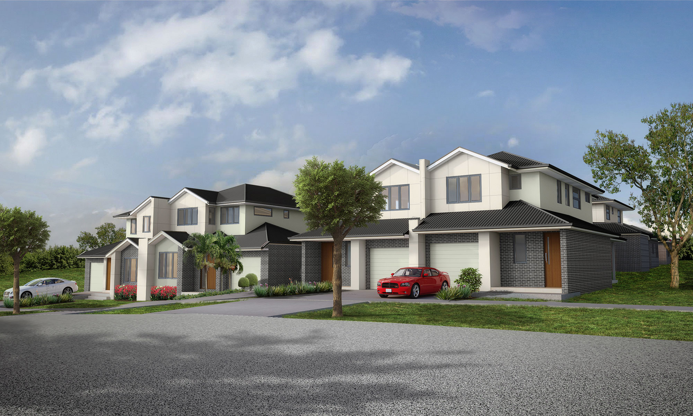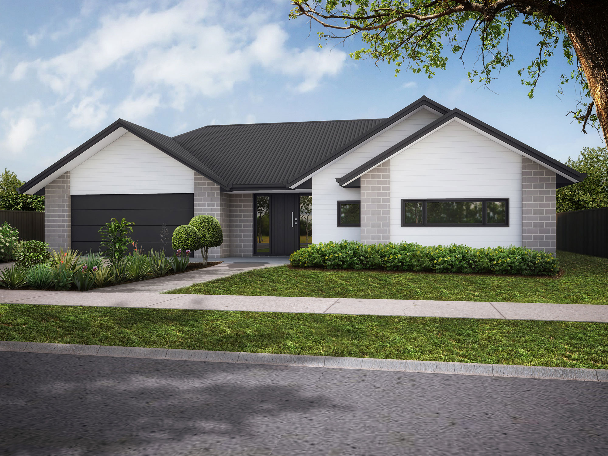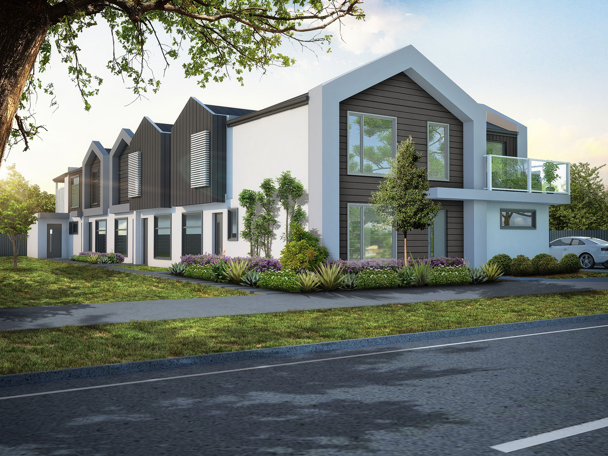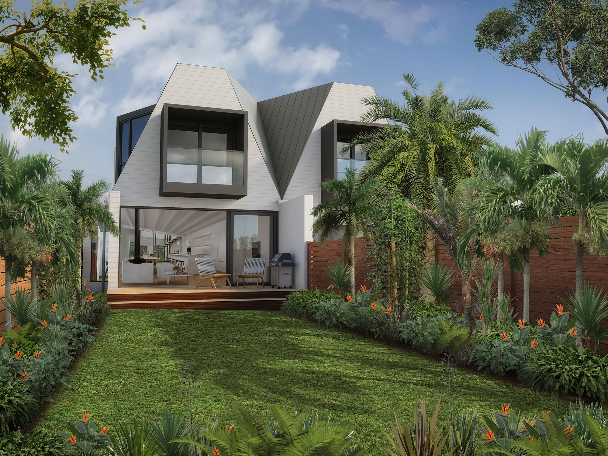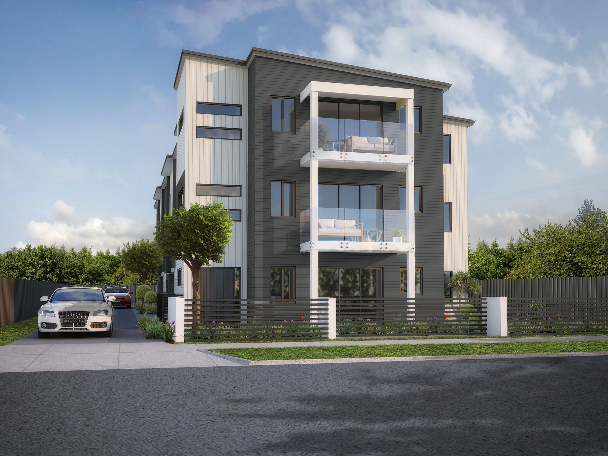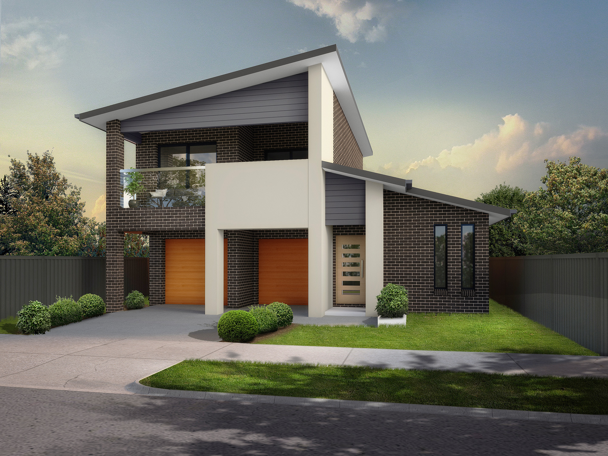On the customer side on planning a budget on their lifetime project with increasing just 5-7% or decreasing some may help them in saving money for other future curbs or interior decorations or some may plan the home through a loan which reduces their loan burden with interest or EMI payments, all this becomes possible due to 3D architectural design and the 3D artist who designs over the needs. As a service in developing fantasized designs, the 3D architectural rendering brings the dream come true ideas of any customer as per the building plan. Any customer can crosscheck with the executing work synchronizing with 3D house elevation plan, may mark the final output as defined initially by the civil engineer and this way 3D architectural rendering marks the lifetime built of home and quality by 3D rendering India.
3D architectural rendering and 3D product visualization Images/Animations are revolutionizing the architectural and image rendering industry, catering essential design information to builders, interior designers, city planners and architects. 3D architectural renderings will absolutely clarify about your expectations and desired output for your upcoming architectural projects.
Making a client or partner getting invested in a million-dollar project isn’t an easy matter whether the person bringing up the idea needs to satisfy the financial background person then only the rise of a business empire, consider this in the case of civil engineering or realtors where the 3D architectural rendering acts as a backbone to it. The 3D architecture rendered image helps to attract clients, do marketing, make digital presentations lively and make anyone understand what the project is about and its final shape once its work is done after executing it respectively. Once rather client used to see the building's structures in the form of hand-drawn sketches based on the measurements of each room or the entire floor, later then it evolved slowly into the computer-aided design of photo-realistic buildings with the advanced 3D architectural rendering software’s.
So, architectural 3D visualization became popular and the people want to experience it live like they do entering a home or an office, it became a necessity of day-to-day projects. So, again with the help of interactive architectural 3D walkthrough animation and virtual reality one can enter a digital home that exactly depicts the same project once it’s completely gets finished and that’s all one can expect from one of the innovative 3D rendering companies in the field.
3D Architectural Visualization :
To structure down the architecture of any building in the 3D visualizing model with the 3D experts and simple 2D floor plan designs, based on it several 360-degree camera angles based coverage style photo-realistic 3D image is developed in the name of 3D architectural visualization. To visual means is like to dream the scene in front of your eyes with several 3D visualization software’s in creating the architecture final structure at minimum cost which minimal the implementation cost and effective manner. Transform a client image representation of any building into the modern 3D architectural visualization paving way for how the output of construction goes with the civil engineer on support with this 3D architectural visualized image which isn’t practically several years back without the possible implications of the 3D visual process. Generating scenes of a single 3D visual would involve a great resource of high tech computers and several lakhs of 3D software in giving the right 3D architectural visualization design for the right client fulfilling their design expectations from one of India’s innovative company like us.
3D Building Rendering:
Once a client approach an engineer for the complete construction or dream project of their home, the first thing they going to check for the available empty land plot size available and a 2D building diagram is going to be sketched out and based on it with the special 3D building rendering to form a complete architecture design. A building is composed of both interior and exterior were the 3D rendering would publish of what a completed office, home or an organization would look like to the people eyes, with the paid amount the whole building 3D rendering model brought into shape within such a short time in the digital file. Diving each room within the home and designing internally each of them with such accurate details as placing objects, lightings, people, furnishings, electronics, and with both 3D building rendering and the 3D interior design. With just a camera picture the same can be reinstated with photo-realistic 3D rendering in the building structure or an old unconditioned home can be restructured to preformed life like a photograph with Adobe Photoshop software. Giving life to an industry or an automation robot would also become part of 3D building rendering as this involves the elevation of a wholesome building or a complete form of some kind of architecture.
Get innovative building structures and 3D floor design plans on timely deliveries from the 3D artists by us.
We also offer multi featured 3D architectural rendering services, covers exclusive architectural frame work that brings high dynamic range of design, for which we use high definition tools that are hybrid, adaptive rendering and works in less time. Our designing work culture makes us to bring high quality result along with efficient use time. We regularly work with adaptive style of designing for all interior and exterior architectural rendering, product modeling and rendering, industrial rendering, medical modeling, Ad design rendering and 3D CAD rendering.
Our comprehensive service comes with everything that is expected in 3D architecture design work :
- Our design architects are tasked with presenting the design to clients and the community, and also support for the production of marketing materials.
- We use powerful rendering tool to take advantage of architectural illustrations.
- Enhanced 3D architectural rendering and modeling for industrial product design.
- Complete solution for interior designers looking for creative, aesthetic and realistic representations.
- Our experienced CAD specialist studies from macro level to render high quality 3D visualization.
- With us, you will be delighted to have received top of quality, on-time delivery, photo-real 3D architecture rendering service.
Having worked for huge customer base, we provide complete and exclusive solution for all 3D house design requirements. Choosing 3D rendering India is an ideal choice as we offer rendering service in a competitive price in the market. Moreover, we always support customer with number of pre-designed sample and offer multiple revisions as and when the process needs them. We are open to discussion of project at any time during the design process and give the complete solution 3D home drawing plans.
We are branched out in many locations around the world, in Cochin(India),Australia,Canada,U.K and China. And our business reputations are deep rooted across many other international countries and we provide 3D drawing solutions for various requirements from small scale design work to a complex design and integration work. Our stupendous team and customer’s trust on us is the batten of our continuous success, we bear in our minds that our customer’s success in business and accomplishment in progress, are our commitment in design endeavor.


